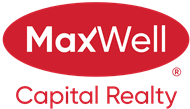About 210 Millrise Square Sw
If you’ve been searching for a property with space, privacy, and potential, this is it! This 2-storey home offers over 2,200 sq. ft. of developed living space, including a finished basement, and sits on a large lot with mature trees and a HUGE deck—perfect for summer BBQs and outdoor living. Inside, the main floor features a bright living/dining area, a cozy family room with a gas fireplace, and a functional kitchen with a corner pantry and breakfast nook overlooking your backyard retreat. A half-bath and laundry complete this level. Upstairs, the primary suite boasts a walk-in closet and 4-piece ensuite with a soaker tub and separate shower. Two additional bedrooms and another full bath provide room for the whole family. The finished basement offers even more living space with a recreational room and a full bathroom—ideal for a media room, gym, or play area. This property is move-in ready but offers fantastic potential for updates and customization, making it a great opportunity for buyers looking to add value. Quick possession is available, so you can move in and enjoy the rest of summer in your incredible backyard. Located on a quiet street, close to parks, schools, LRT, and shopping, this home has all the essentials with room to grow! Don’t miss this rare combination of location, space, and potential in Millrise
Features of 210 Millrise Square Sw
| MLS® # | A2241045 |
|---|---|
| Price | $600,000 |
| Bedrooms | 3 |
| Bathrooms | 4.00 |
| Full Baths | 3 |
| Half Baths | 1 |
| Square Footage | 1,556 |
| Acres | 0.10 |
| Year Built | 2001 |
| Type | Residential |
| Sub-Type | Detached |
| Style | 2 Storey |
| Status | Active |
Community Information
| Address | 210 Millrise Square Sw |
|---|---|
| Subdivision | Millrise |
| City | Calgary |
| County | Calgary |
| Province | Alberta |
| Postal Code | T2Y 2W5 |
Amenities
| Parking Spaces | 4 |
|---|---|
| Parking | Double Garage Attached, Driveway |
| # of Garages | 2 |
| Is Waterfront | No |
| Has Pool | No |
Interior
| Interior Features | Quartz Counters |
|---|---|
| Appliances | Dishwasher, Electric Range, Microwave Hood Fan, Refrigerator, Washer/Dryer Stacked, Window Coverings |
| Heating | Forced Air |
| Cooling | None |
| Fireplace | Yes |
| # of Fireplaces | 1 |
| Fireplaces | Gas |
| Has Basement | Yes |
| Basement | Finished, Full |
Exterior
| Exterior Features | Fire Pit, Private Yard |
|---|---|
| Lot Description | Garden, Interior Lot, Landscaped, Lawn, Low Maintenance Landscape, Rectangular Lot |
| Roof | Asphalt Shingle |
| Construction | Brick, Cement Fiber Board, Stucco |
| Foundation | Poured Concrete |
Additional Information
| Date Listed | July 17th, 2025 |
|---|---|
| Days on Market | 6 |
| Zoning | R-CG |
| Foreclosure | No |
| Short Sale | No |
| RE / Bank Owned | No |
Listing Details
| Office | URBAN-REALTY.ca |
|---|

