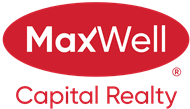About 102, 223 Tuscany Springs Boulevard Nw
START THE CAR - Units like this seldom come to the market! Fully RENOVATED home with majestic ROCKY MOUNTAIN VIEWS! Welcome to Sierra's of Tuscany. An exclusive community and lifestyle like no other. This 40+ adult living complex is fully loaded with every possible amenity. Residents have access to an indoor pool, hot tub, theatre, bowling alley, workshop, fitness facility, car wash and more. This spacious 2 bedroom + 2 bathroom unit has been fully transformed with a gorgeous and functional renovation. Open concept with dazzling West-facing sunshine. The chefs kitchen boasts a large island with WATERFALL QUARTZ COUNTERTOP, NEWER STAINLESS STEEL APPLIANCES and custom soft close-cabinetry. Relax in the enclosed sunroom and behold BEAUTIFUL VIEWS of the ravine and mountains! The primary bedroom features a 3-pc ensuite with walk-in shower, quartz counters and a custom walk-in closet. The second bedroom has an awesome, custom built bar with a bar fridge. There is a roomy laundry room with brand NEW WASHER and ample storage. Refreshing CENTRAL AIR CONDITIONING and custom ledge stone FIREPLACE. Other notable features include: durable vinyl plank flooring throughout, rounded corners, underground parking and extra storage locker. This complex is incredibly well-ran, with a healthy reserve fund and condo fees that include ALL UTILITIES (electricity, heat and water). Easy access to the LRT station, Tuscany Residents Club, schools, shopping, walking paths, major roadways and more. There is nothing left to do but move in and enjoy! Book a showing before it's too late and check out the 3D VIRTUAL TOUR.
Features of 102, 223 Tuscany Springs Boulevard Nw
| MLS® # | A2233299 |
|---|---|
| Price | $675,000 |
| Bedrooms | 2 |
| Bathrooms | 2.00 |
| Full Baths | 2 |
| Square Footage | 1,147 |
| Acres | 0.00 |
| Year Built | 2001 |
| Type | Residential |
| Sub-Type | Apartment |
| Style | Single Level Unit |
| Status | Active |
Community Information
| Address | 102, 223 Tuscany Springs Boulevard Nw |
|---|---|
| Subdivision | Tuscany |
| City | Calgary |
| County | Calgary |
| Province | Alberta |
| Postal Code | T3L 2M2 |
Amenities
| Amenities | Car Wash, Clubhouse, Elevator(s), Fitness Center, Indoor Pool, Other, Park, Parking, Party Room, Picnic Area, Playground, Recreation Facilities, Recreation Room, Storage, Trash, Visitor Parking, Gazebo, Workshop |
|---|---|
| Parking Spaces | 1 |
| Parking | Assigned, Guest, Heated Garage, Parkade, Secured, Stall, Underground, Workshop in Garage |
| Is Waterfront | No |
| Has Pool | No |
Interior
| Interior Features | Bar, High Ceilings, Kitchen Island, No Animal Home, No Smoking Home, Quartz Counters, Storage, Walk-In Closet(s) |
|---|---|
| Appliances | Bar Fridge, Central Air Conditioner, Dishwasher, Dryer, Electric Stove, Microwave Hood Fan, Refrigerator, Washer, Window Coverings |
| Heating | Baseboard |
| Cooling | Central Air |
| Fireplace | Yes |
| # of Fireplaces | 1 |
| Fireplaces | Gas, Mantle, Stone |
| # of Stories | 4 |
| Has Basement | No |
Exterior
| Exterior Features | Balcony, Courtyard |
|---|---|
| Roof | Clay Tile |
| Construction | Brick, Stucco |
Additional Information
| Date Listed | June 20th, 2025 |
|---|---|
| Days on Market | 1 |
| Zoning | M-C1 d125 |
| Foreclosure | No |
| Short Sale | No |
| RE / Bank Owned | No |
| HOA Fees | 231 |
| HOA Fees Freq. | ANN |
Listing Details
| Office | MaxWell Capital Realty |
|---|

