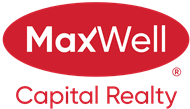About 36 Hillcrest Avenue Sw
36 Hillcrest Welcome to this beautiful and well-maintained home backing onto green space in the desirable community of Hillcrest! This spacious 2,284 sq ft home is situated on a large 4,208 sq ft lot and offers direct access to a scenic and private green space—no rear neighbors, just peace and privacy. The neighborhood includes walking paths, a playground, and a quiet, family-friendly atmosphere. The backyard is an entertainer’s dream, featuring a paved patio, built-in barbecue gas line, new durable fiberglass Duradeck sundeck, and custom aftermarket trim lighting around the home—perfect for summer gatherings or relaxing evenings. Inside, the home is exceptionally clean and thoughtfully finished with timeless, modern details. The open-concept main floor boasts a sleek kitchen with stainless steel appliances, quartz countertops, additional cabinetry, and a spacious pantry. Upstairs, you’ll find four generously sized bedrooms, each with its own walk-in closet, along with two full bathrooms. The basement is expansive and ready for future development, with rough-ins already in place. Located in the quiet and elegant Hillcrest community, this is a rare opportunity to own a move-in-ready home in a sought-after location. Don’t miss out on this upgraded home featuring an oversized lot, FOUR bedrooms, modern finishes, and incredible outdoor living space. Schedule your private viewing today!
Open House
| Sat, Jun 28 | 12:00 PM - 03:00 PM |
|---|
Features of 36 Hillcrest Avenue Sw
| MLS® # | A2225831 |
|---|---|
| Price | $715,000 |
| Bedrooms | 4 |
| Bathrooms | 3.00 |
| Full Baths | 2 |
| Half Baths | 1 |
| Square Footage | 2,283 |
| Acres | 0.10 |
| Year Built | 2017 |
| Type | Residential |
| Sub-Type | Detached |
| Style | 2 Storey |
| Status | Active |
Community Information
| Address | 36 Hillcrest Avenue Sw |
|---|---|
| Subdivision | Hillcrest |
| City | Airdrie |
| County | Airdrie |
| Province | Alberta |
| Postal Code | T4B 4J9 |
Amenities
| Parking Spaces | 4 |
|---|---|
| Parking | Double Garage Attached |
| # of Garages | 2 |
| Is Waterfront | No |
| Has Pool | No |
Interior
| Interior Features | Closet Organizers, High Ceilings, Kitchen Island, No Animal Home, No Smoking Home, Open Floorplan, Pantry, Quartz Counters, Recessed Lighting, Soaking Tub, Storage, Vinyl Windows, Bathroom Rough-in |
|---|---|
| Appliances | Dishwasher, Electric Range, Microwave, Range Hood, Refrigerator, Washer/Dryer, Window Coverings |
| Heating | Central, Natural Gas |
| Cooling | None |
| Fireplace | Yes |
| # of Fireplaces | 1 |
| Fireplaces | Electric, Family Room |
| Has Basement | Yes |
| Basement | Full, Unfinished |
Exterior
| Exterior Features | Balcony, BBQ gas line, Private Yard, Permeable Paving |
|---|---|
| Lot Description | Back Yard, Dog Run Fenced In, Front Yard, Greenbelt, Lawn, Level, Low Maintenance Landscape, No Neighbours Behind, Rectangular Lot, Interior Lot, Standard Shaped Lot |
| Roof | Asphalt Shingle |
| Construction | Cement Fiber Board, Stone, Vinyl Siding, Wood Frame |
| Foundation | Poured Concrete |
Additional Information
| Date Listed | May 29th, 2025 |
|---|---|
| Days on Market | 30 |
| Zoning | R1 |
| Foreclosure | No |
| Short Sale | No |
| RE / Bank Owned | No |
Listing Details
| Office | Real Broker |
|---|

